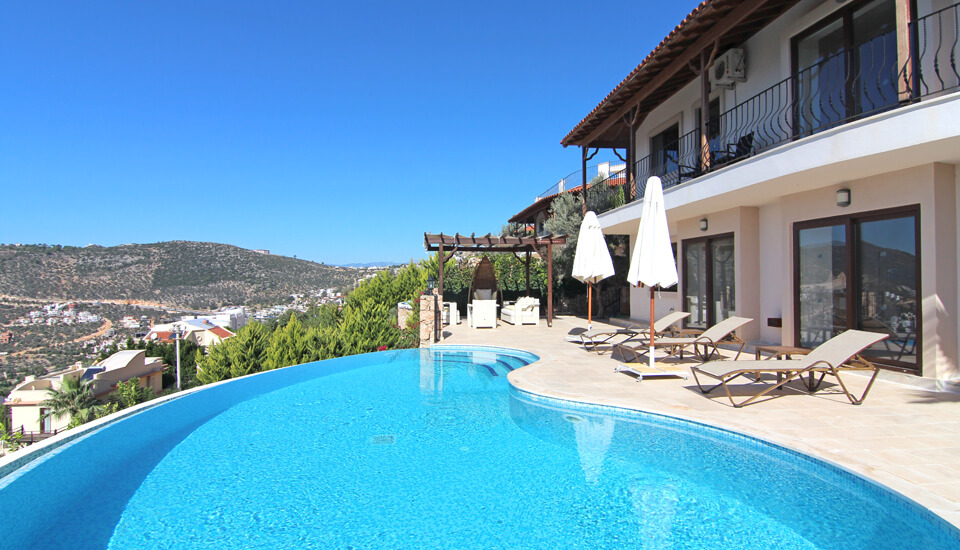PRICE: £SOLD
An Ultimately Spacious Four En Suite Bedroom Luxury Villa with Additional Fifth Studio Garden Bedroom. Over 86m2/926ft2 Stunning Open Plan Living Room. Private Infinity Pool, Roof Terrace and Off Road Private Parking. Central Heating, Air Conditioning and Fully Furnished. SOLD
The Accommodation in Brief:
- Open plan living area totalling 86m2 including a U shaped fitted kitchen, dining area with fireplace and lounge with three sets of large sliding doors to the pool terrace.
- Ground floor double bedroom or study room.
- Ground floor shower bathroom with shower cubicle, WC and sink
- Galleried staircase finished completely in marble and leading to a spacious landing on the first floor
- Master bedroom with en suite bathroom incorporating a large walk in shower, recessed WC and his and her marble sinks.
- Guest double bedroom with en suite bathroom incorporating a large wet room style shower, WC and washstand marble sink.
- Guest twin bedroom with en suite bathroom incorporating a shower with thermostatic control, shower cubicle, toilet and under mounted sink.
- Roof terrace kitchenette and laundry area with mini fridge
- 75m2 open roof terrace ideal for a pergola seating area or potentially adding another roof level bedroom.
- Garden level separate studio bedroom with shower bathroom
- 613m2 private plot with off road parking
Click to reveal full details
We are pleased to offer this beautiful 4/5 bedroom located with stunning position overlooking Kalkan Bay and with a direct Bird’s eye view of Kalkan. Designed and built to be a luxury holiday home or permanent retirement property the villa has a large private plot with large infinity pool and extensive outside terraces and garden areas creating space and privacy. With a particularly large open plan living space and features like central heating it is ideal for all year round living.
Entering the villa you will find a large plan living area of 86m2/926ft with views of the sea from every door and window. A real feature of the property is the galleried staircase that rises all the way to the roof terrace and is finished in marble throughout. Off the living area is a ground floor double bedroom which alternatively can be used a study, hobby, TV room if wished. A separate shower bathroom is also found on this floor serving as cloakroom WC or bathroom for the ground floor bedroom.
On the first floor is a spacious landing with doors to three bedrooms. The master bedroom features double bed looking directly out to sea and en suite bathroom with large corner shower and his and her stone sinks all finished in travertine marble. The other two bedrooms also have sea views and en suite shower bathrooms. All three bedrooms access the sweeping curved first floor balcony.
On the roof level is landing area with mini kitchen and laundry area. The rest of the roof area is given to a 75m2 open roof terrace with spectacular panoramic sea views. As construction is permitted on this level (subject to local planning height rules) it is possible to add a further bedroom on this level with permission of the local planning department.
Internal finishes offer the best of Turkish natural materials and craftsmanship with solid marble and limestone floors, hand crafted bespoke internal doors and beautiful marble bathrooms with marble sinks. Every room has air conditioning and the villa has a central heating system via radiators which are powered by a central oil fired boiler. Since completion the property has been used for holiday rentals and is sold furnished as seen.





























