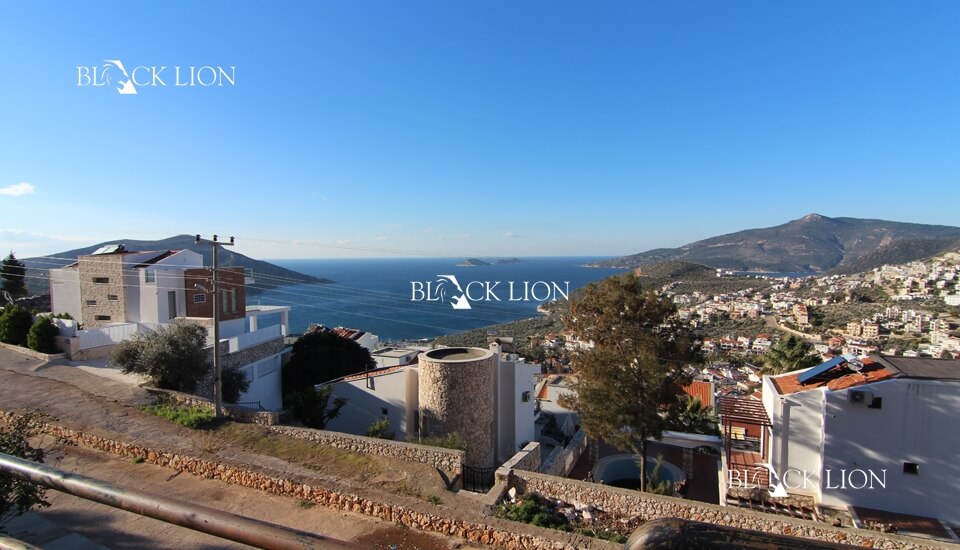PRICE: £SOLD
Ideal Refurbishment Project With Perfect Unobstructed Sea Views. Three Bedroom Three Bathroom Villa With Roof Terrace, Private Pool & Garage Parking. SOLD
The Accommodation:
- Open plan living area with doors to the pool terrace, fireplace and a feature staircase/hallway come dining area.
- Ground floor small double bedroom
- Ground floor shower bathroom
- First floor landing with windows to the sea
- Two large double or twin bedrooms each with access onto the shared central balcony. The central balcony has a cut out, that allows for planting to grow up the centre of the design to the roof. Each bedroom has an en suite bathroom with possibility of a shower, WC and sink.
- Roof level landing leading to two small roof terrace rooms with restricted height.
- Roof terrace
- Large private pool to the front with sun terraces surrounded on either side with railings and planters. Private garage and private entrance.
Click to reveal full Details
We are pleased to offer this three bedroom detached villa ideal for a complete renovation project. The property is one of 4 built together and has land area of 282m2 with perfect un interupted sea views. Approached from the lower road to the front, there is a private garage with garden above, with adjacent gate/flight of steps up to the pool level.
To the front of the villa is a large south facing private pool and sun terraces with perfect sea views. The front door leads into a hall and through into the lounge and kitchen area. Opposite the lounge to the front is a ground floor bedroom with adjacent large shower bathroom. The original house shape is U-shaped with a central shaded area for outside dining (currently taken over by a fig tree). In refurbishment there are many options buyers could consider. The windows overlooking the central courtyard can be opened up into sliding doors, or this central area could be incorporated into the main living space.
The staircase is a key and attractive feature of the property. On the first floor the staircase reaches a first floor landing with windows to the sea. Both first floor bedrooms are large with doors and windows to the sea view. Both have access onto the shared first floor balcony. Each bedroom has a en suite bathroom to the rear . On a refit both can be configured to accommodate a shower, WC and sink.
The stairs continue to the roof level again with a landing area overlooking the sea. Either side are two small rooms which each have doors onto the roof terrace. These rooms have some height restriction but they could be converted into single bedrooms for children.
The property is sold as seen. Redesign, architect and renovation services are available through our maintenance operation at Kalkan Holidays.






























