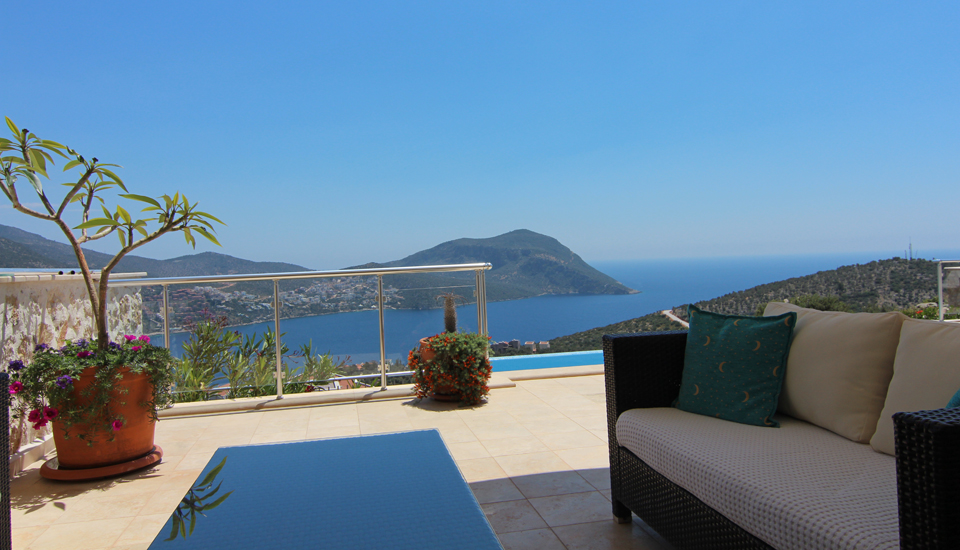“Kalkan Park Villas” were delivered in 2010. A one off project of a pair of link detached villas each with private infinity pools, gardens and roof terraces.
Each Villa Accommodation:
- Private entrance steps
- Open plan living area with Lineadecor kitchens with Cimstone worktops and all fitted Siemens appliances.
- Ground floor cloakroom WC
- First floor double bedroom with en suite shower bathroom and shared balcony
- First floor twin bedroom with adjacent shower bathroom and shared balcony
- Roof level master bedroom with en suite bathroom featuring separate bath and shower
- Roof terrace
- Landscaped gardens and seating areas
- Land area 610/2m2. Build size 160m2 plus balconies and roof terrace
- *Salt operated (non chemical) pool
- *Central heating
- *Alarm system
* Optional in build extras























